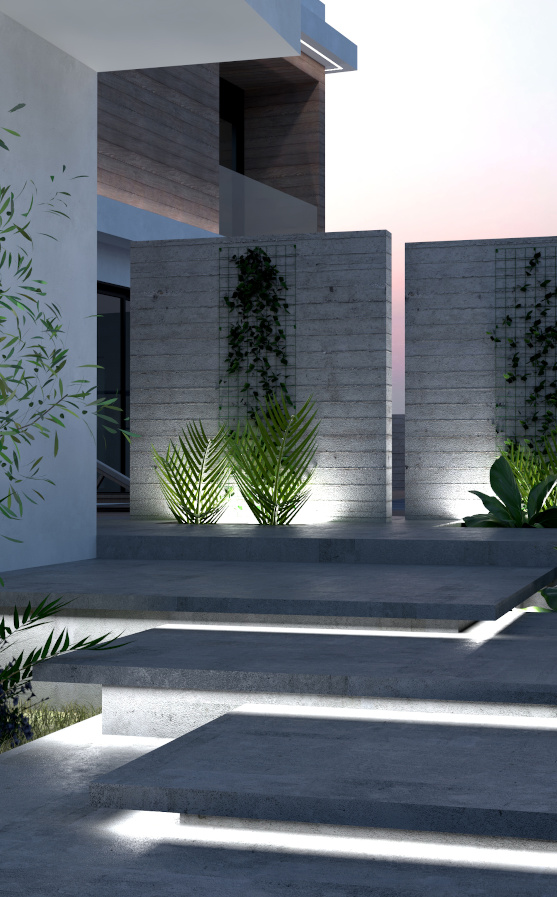L House
Arranged in an L-Shape design, this house maximizes privacy to its users and offers direct views towards the garden and the pool area.

L House
Architects:
Location:
Client:
Year:
Type:
Area
Status:
3D Visualisation:
The house, located in the heart of Limassol, has a contemporary “L-shape” design with modern materials and finishes, such as concrete and wood, applied throughout the project. All its spaces, are arranged in an L-Shape design, with most of its openings facing South-West, towards the garden and the pool area.
The L-Shape design of the building is helping create zones and to differentiate the public and private uses of the house. In the ground floor all the public spaces such as, the living room, the dining room and the bar area, are located at the front volume of the house, whereas the kitchen, the pantry and the laundry room are located at the back volume of the house which is more private. The same approach is applied on the second floor where the kids bedrooms are located at the front volume and the master suite with the office at the back volume.
Large openings in the living room area, the kitchen and the master suite are all facing towards the garden with a direct view to the pool, which serves as the focal point of the house.
In order, also to maximize, the privacy of the residents in the house, the front of the house has limited visibility to the road, and the entrance to the house is positioned on the side of the building, thus creating a more private and dramatic entry of the users and guests to the house.

