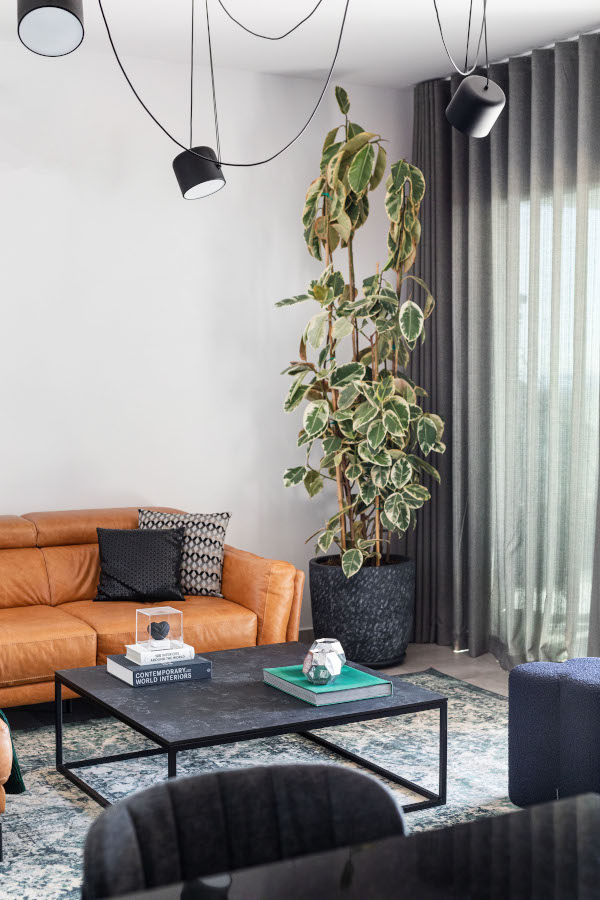Skyline Flat
Inspired by the lofts in Soho and Brooklyn in New York, this flat’s interior can be easily described as sophisticated yet industrial, with luxurious finishes and materials.

Skyline Flat
Architect:
Location:
Client:
Year:
Type:
Area:
Status:
Photography:
Located in an upcoming neighborhood of Limassol, this two-bedroom flat offers unobstructed views of the city’s skyline and the Mediterranean Sea. Inspired by the lofts in Soho and Brooklyn in New York, this flat’s interior can be easily described as sophisticated yet industrial, with luxurious finishes and materials.
All the materials and furniture used throughout the flat, were chosen to complement and showcase each other the best. This was achieved, initially with the careful selection and combination of materials and finishes for every single room, as well as with the continuous involvement of the client in this creative process.
In this project we used more warm and inviting finishes such as the wood flooring, the brick wall and the wood cabinets in the kitchen area, which are integrated smoothly with more solid materials like the natural black granite kitchen tops, the solid dark grey wood and the brown leather sofa. Our aim was to produce an open plan fully functional space which meets the client’s needs, but still expressing the initial architectural and interior line of the project.

Skyline Flat
Architects
Location
Client
Year
Area
Status
Photography
Type
Located in an upcoming neighborhood of Limassol, this two-bedroom flat offers unobstructed views of the city’s skyline and the Mediterranean Sea. Inspired by the lofts in Soho and Brooklyn in New York, this flat’s interior can be easily described as sophisticated yet industrial, with luxurious finishes and materials.
All the materials and furniture used throughout the flat, were chosen to complement and showcase each other the best. This was achieved, initially with the careful selection and combination of materials and finishes for every single room, as well as with the continuous involvement of the client in this creative process.
In this project we used more warm and inviting finishes such as the wood flooring, the brick wall and the wood cabinets in the kitchen area, which are integrated smoothly with more solid materials like the natural black granite kitchen tops, the solid dark grey wood and the brown leather sofa. Our aim was to produce an open plan fully functional space which meets the client’s needs, but still expressing the initial architectural and interior line of the project.

