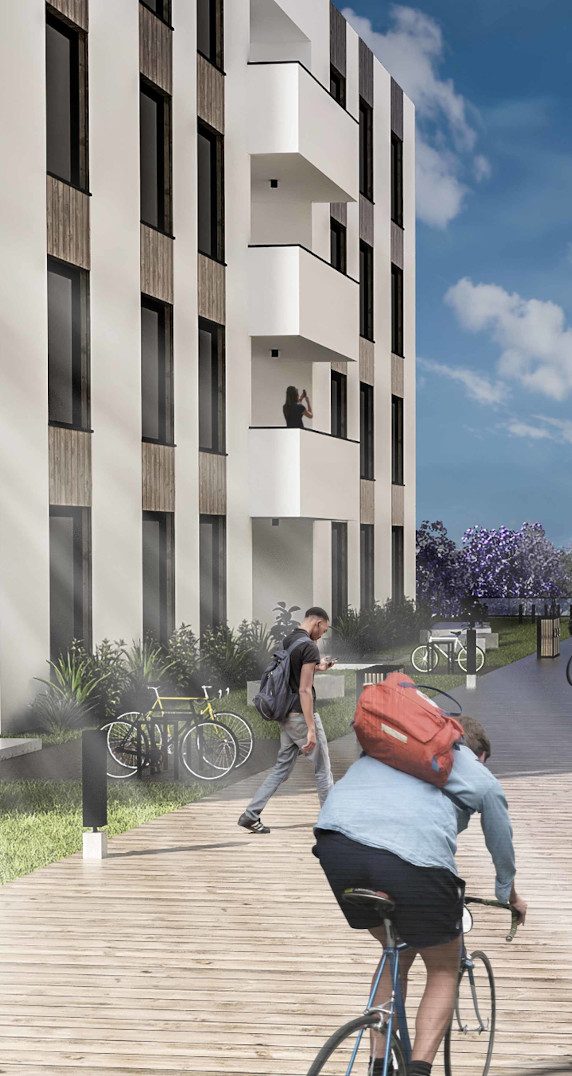Student Halls
A trip from the chaos of the city to a contemporary and modern youthful “neighborhood in the sky”

Student Halls of Cyprus University of Technology
Architects:
Stella Dimitriou
Location:
Client:
Year:
Type:
Area:
Status:
3D Visualisation:
Constantinos Spatharis
The design of the new student halls aim to create an internal open air park, a “neighbourhood in the sky”, full of opportunities of easy access, exercise, gathering, relaxation and fun, targeting the contemporary student, whilst encouraging sustainability and a healthy lifestyle.
From an architectural point of view, the creation of an elevated park and street, connects the three new student hall buildings and at the same time promotes the transportation by bicycle or on foot, around the campus and towards the city. The entrance of the masterplan, from the main road and the starting point of the ramp which leads to the elevated park, creates a trip from the chaos of the city to a contemporary and modern youthful “neighbourhood”,achieving in that way a visual extension of the existing linear park of the city to the campus.
The sense of neighbourhood is even more prominent, during moments along the elevated park, where the individual comes with a visual contact with all the communal spaces of the project, such as the cafe/restaurant, tennis court, indoor gym, kiosk, and more. Further promoting this sustainable way of life around the campus, each building’s staircase lobby is fully equipped with bicycle parking spaces and all communal spaces have a direct contact with all the outdoor gathering and green areas.
The rooms interiors have been designed in a modern way that all different types of rooms* have all necessary areas and furniture that a contemporary student needs for his/her everyday life. In total, this proposal offers 485 rooms and can accommodate more than 500 people at a time.
Types of Rooms
Two different types of single rooms with private bathroom (Type A and Type B), one type of single room for wheelchair access with private bathroom and one type of two bedroom flat with private kitchen and bathroom.

